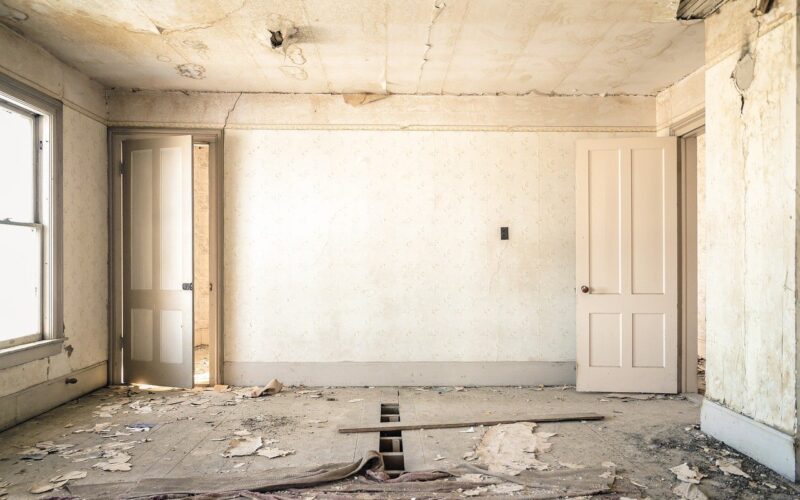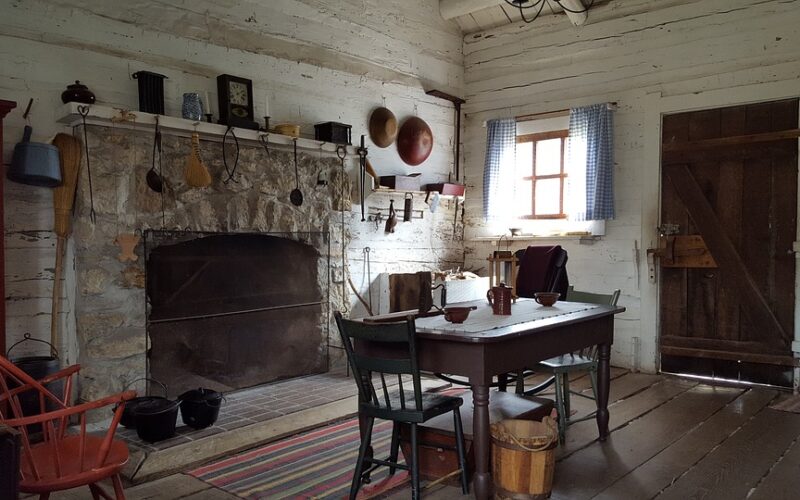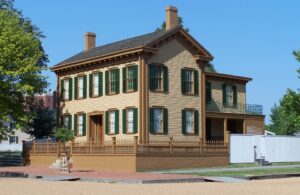Many people begin their restoration by hiring a structural engineer to tell them what walls are load bearing. The need to ensure their house will remain standing is important, and many communities now require it. While it is often shown in television programs of remodelling and restoration that most engineering surprises are costly, some of them can save money. Older homes in urban areas might be compartmentalized now, but they might have had the open floor plan of a farm house when they were originally built.
The changes that houses go through over the years can be astonishing, and original floor plans are not required in all areas of the world. Some people tend to forget that a current urban area might have been a farm just a few decades ago. The expansion of civilization has often overtaken prime land for farmers, and that alone can explain how the open floor plan was original to a structure that now has a room for every function in the main living area.
When most houses are opened up during the remodelling process, beams are required where walls once stood to support the second story or roof. They may not be required if the original floor plan already included them because the entire living area was one large room. It may be astonishing to some that this type of floor plan ever existed before, but it was common in some areas. Closing up the various parts of the large room to separate the kitchen, dining room, and the living room is actually more of an urban trend.
Not all engineers will have good news for those planning their home restoration, but many know the expenses will add up. Finding out a new beam or fewer beams are needed for that open floor plan is a money saver, and it is a pleasant find for those looking at several years worth of work.






















